Our design team can design an extension/addition to compliment your budget and needs.
Just contact us, your worries are over. We give you a comprehensive quotation and drawing which will give you all the information you require to make an informed decision.
There may be a good reason why this was said.
Here at Apex Alterations and Additions we will brainstorm together alternatives to suit your family needs and lifestyle. We will explore all your alternatives. Remember we are designers and builders.
Communication with clients is paramount to any business. From quotation to Completion your always in the know. Just call us and find out why so many clients choose us when building their dream addition.
No. We have an internal drafting service and are more than happy to discuss your dream addition.
Usually yes. If not we make sure it can. If this cannot be achieved at a reasonable cost, we will bring this to your attention so alternative methods can be discussed.
At our first consultation we will discuss the positives and negatives for both. Together we will weigh up the best option.
Not until we see your premises and what you require can we give you an informed decision or suggestion.
We can give you approximate figures over the phone or by a quick site visit which will help you with preliminary figures to help you with your finances.
As a customer of your bank you can obtain some preliminary figures on monthly repayments. We could give you an approximate budgetary figure for your dream addition which you could take to your bank to get an idea of costs.
Banks look at three areas
Your Application for a Loan is based on 3 pieces of criteria.
We can give you some preliminary pricing for your home addition. We suggest you invite some real estate agents to give you some onsite home market appraisals with and without your home addition and compare them with your local area. This will indicate to you if you are overcapitalizing in your area.
Click Here to Download PDF of Our Most Asked Questions
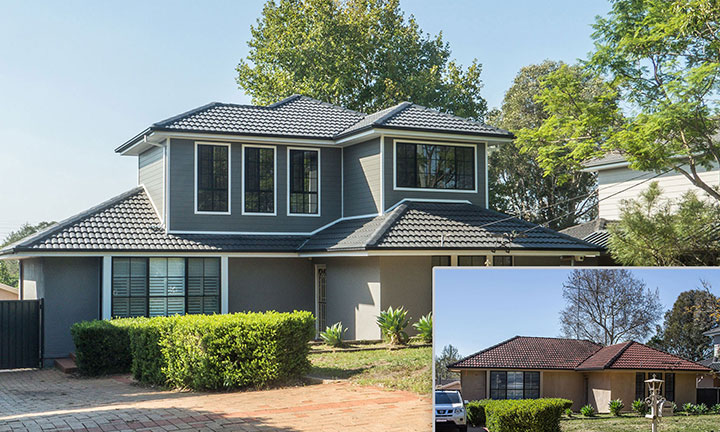
“We absolutely loved the way our vision was replicated and presented for our growing family’s needs. Every step of the process was greatly supported & communicated. Wes was integral in ensuring the process was managed with as minimal disruption to us and professional. Thank you!”
NATHAN & MICHELLE
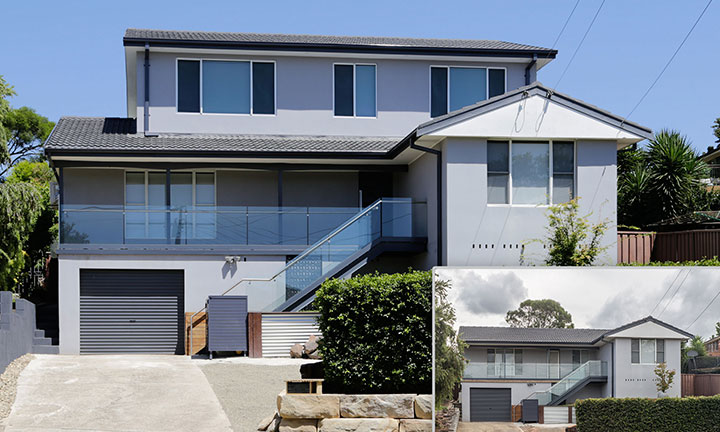
"From starting the process with the sales team, to working throughout the build with the project manager & trades was an overall fantastic experience. Everything was well organised and managed. The trades and associate companies Apex work with were also fantastic. Wes went above and beyond to ensure we were satisfied with everything throughout the build. We thank Apex for giving us the family home we can grow into and enjoy for a lifetime."
CARLY & ELLIOT
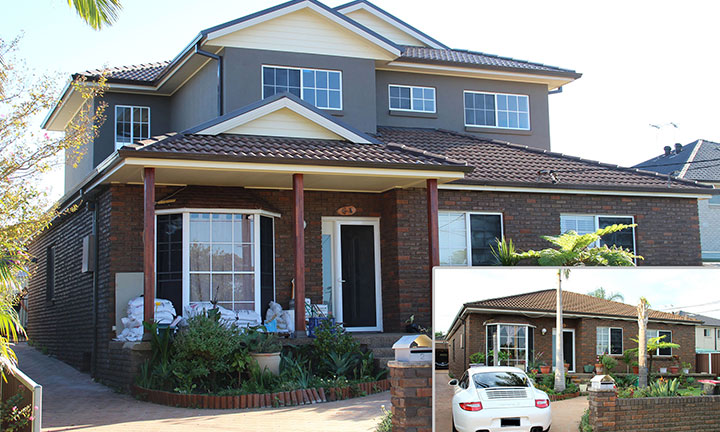
“Thanks Jeff, A truly seamless addition to our home. Whilst we are still renovating, it all looks messy still but once all complete it will be the best!”
RITA & CHRIS
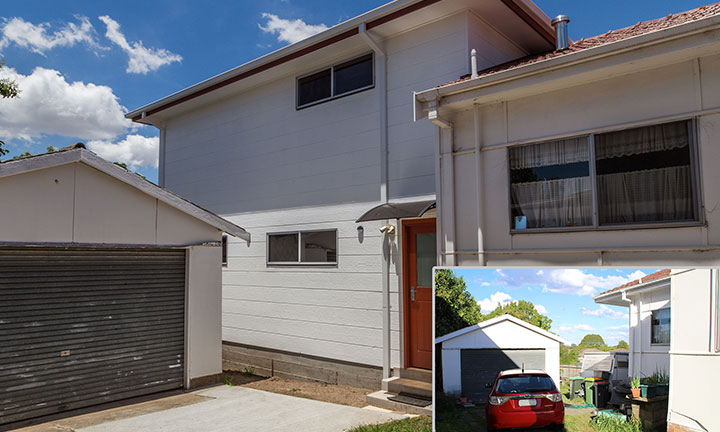
“Apex Alterations and Additions fully met our expectations their promise by fully delivering the home extension as hassle free as the process can be. I was impressed that Apex were understanding when I held up part of the process due to my father’s illness.”
STEPHEN
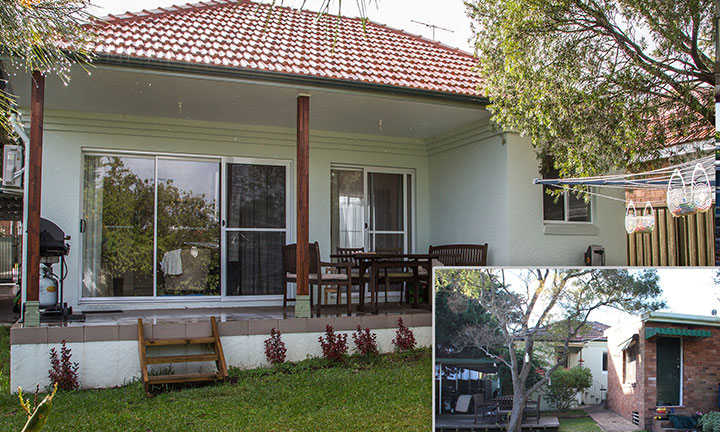
“Jeff came up with a great design for our extension and was always happy to answer our many questions. All the tradesmen were very professional and sometimes worked long hours to finish on time (the carpenter especially was exceptional). Tom came almost every day to check on the progress and quality of the job. Result: a great extension that was finished on time and within budget. We will recommend Apex. Thank you to all for all your hard work.”
SIMON & MARINE
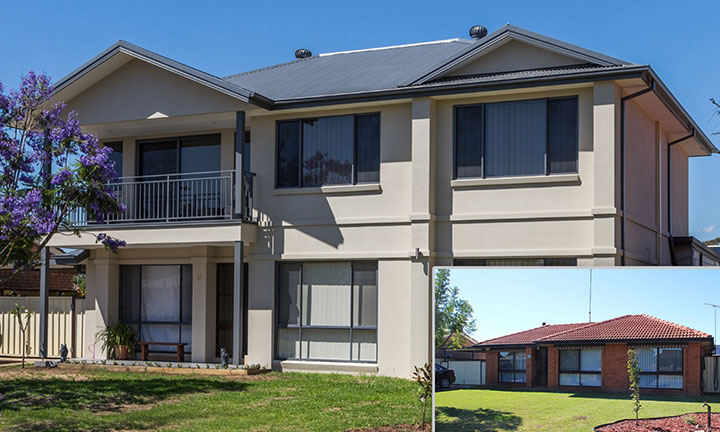
“Apex Alterations and Additions presented as a professional building company to build our dream home, we now have our dream home. Our expectations were met and we couldn’t be happier with the final result.”
PABLO & NATALIE
Request a Quote
Enter your requirements and get a quote for your project.
Enter your requirements and get a quote for your project.
Not a suburb we work in